See some of our various projects that are under construction or completed, in our project gallery. See how we work at KATAWA.
Let's talk about your construction project.
Let's talk about your construction project.
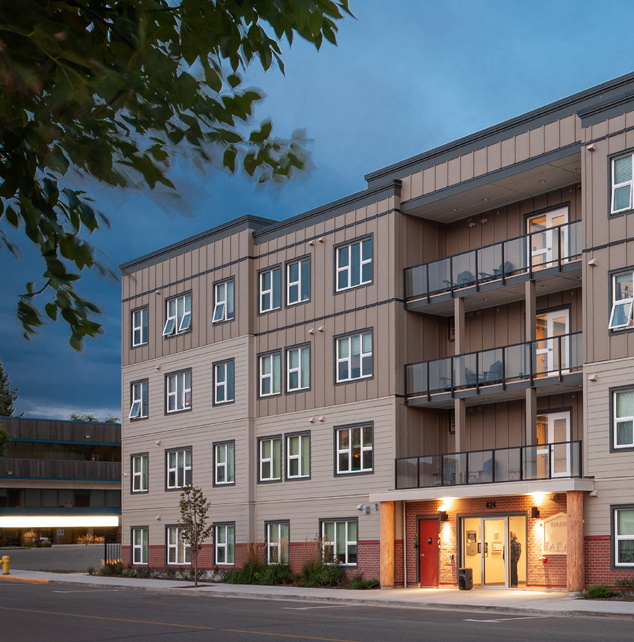
KIKIHNAW McLean Street Housing Project
DESCRIPTION
33,000 sq ft new housing development, 38-units, 4-stories, wood frame building
LOCATION
Quesnel, BC
CLIENT
Dakelh & Quesnel Community Housing Society – Luanne Ruotsalainen
DEVELOPMENT MANAGER
M’akola Development Service – Kaela Schramm
ARCHITECT
Boni Maddison Architects – Anthony Boni
COMPLETION
January 2019
CONTRACT TYPE
Construction management contract – for services and construction CCDC 5B-2010
PROJECT TEAM
-
Project Manager – Kathy Maloney-Johnson
-
Project Superintendent – Warren Johnson
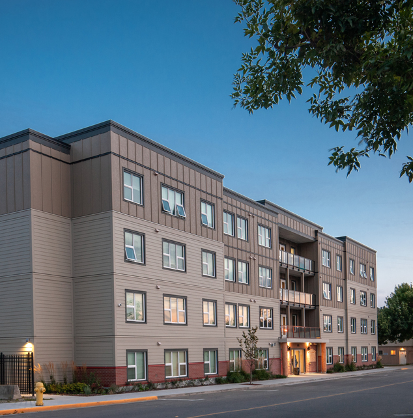

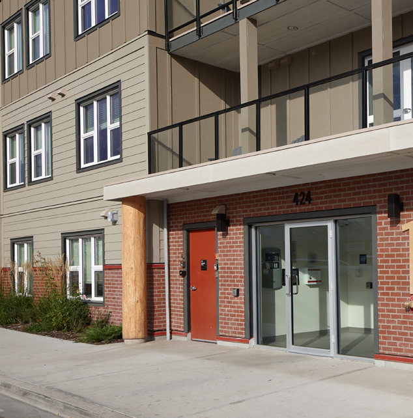
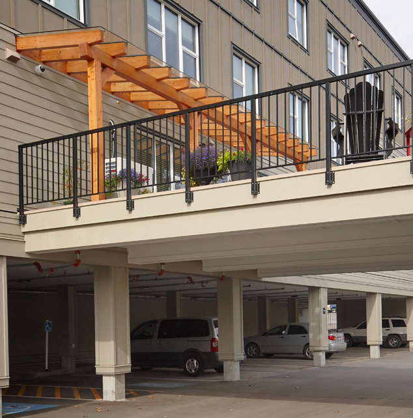
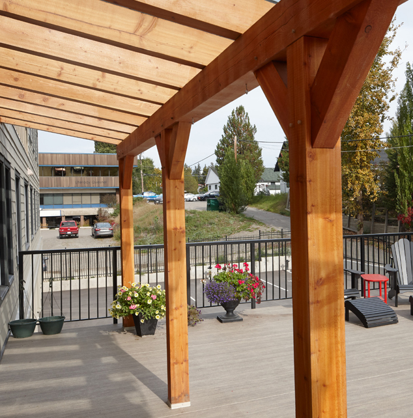

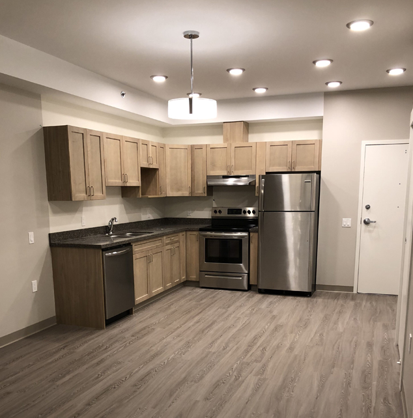
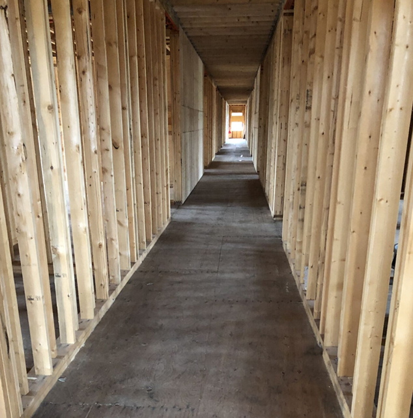
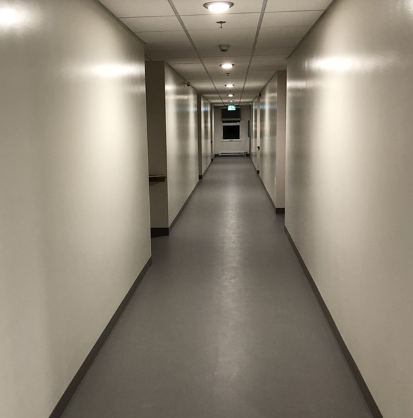
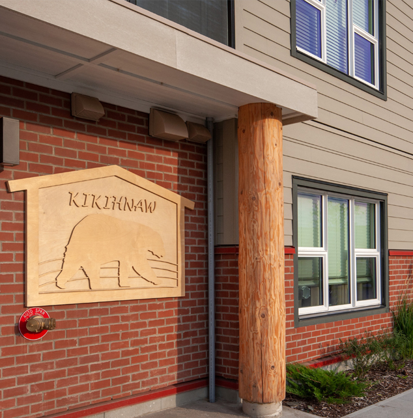
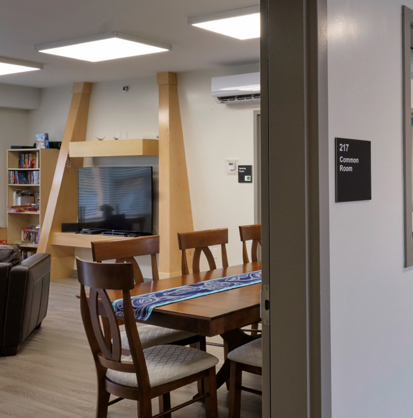
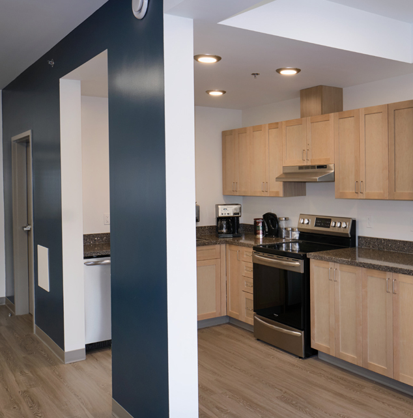

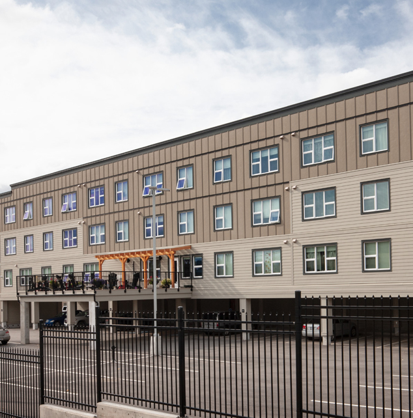
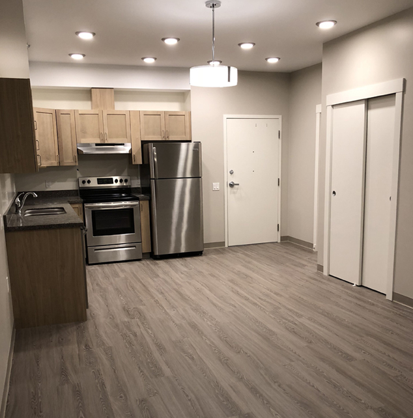
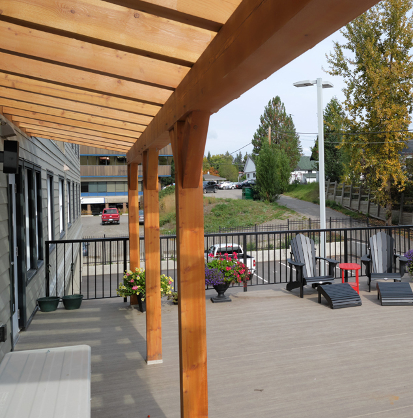

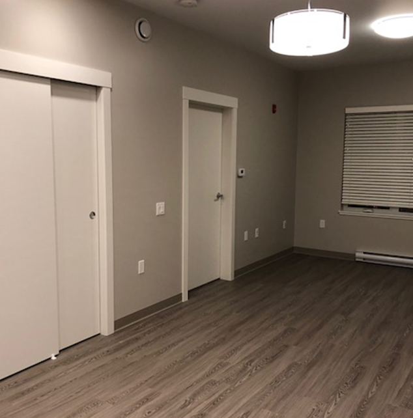
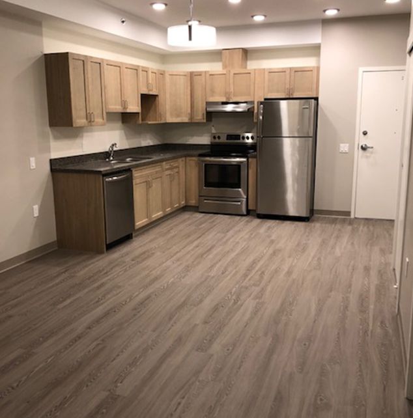
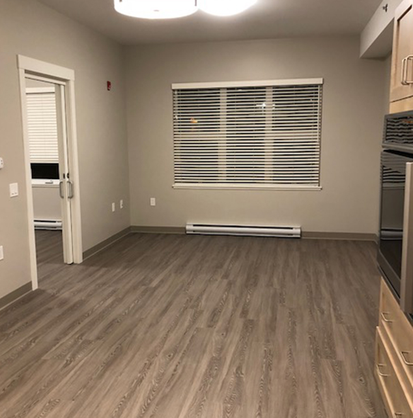
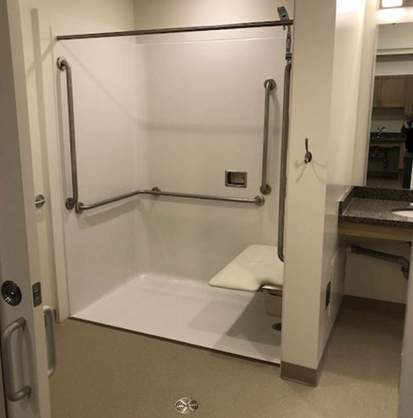
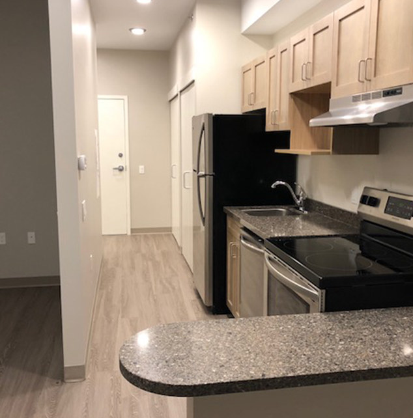
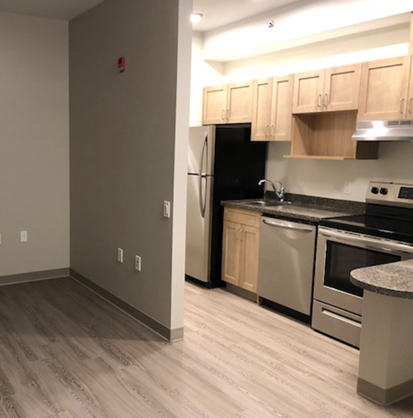
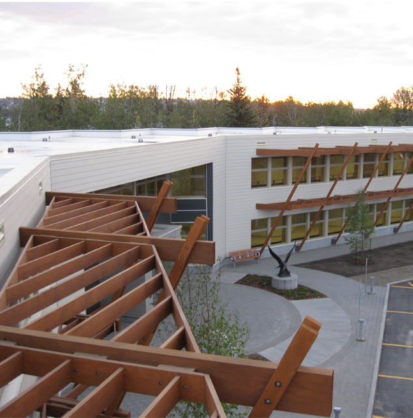
The Driver House
DESCRIPTION
25,000 sq ft construction of 24-units, 2-stories, wood frame building
LOCATION
Dawson Creek, BC
CLIENT
Dawson Creek Native Housing Society – Sheila Hanshaw
DEVELOPMENT MANAGER
Terra Housing – Sheila McLaughlin
ARCHITECT
Douglas Cardinal Architect – Roberto Campos
COMPLETION
August 2010
CONTRACT TYPE
Stipulated price contract CCDC 2-2008
SUSTAINABILITY
LEED Gold Certified
PROJECT TEAM
-
Project Manager – Kathy Maloney-Johnson
-
Project Superintendent – Warren Johnson
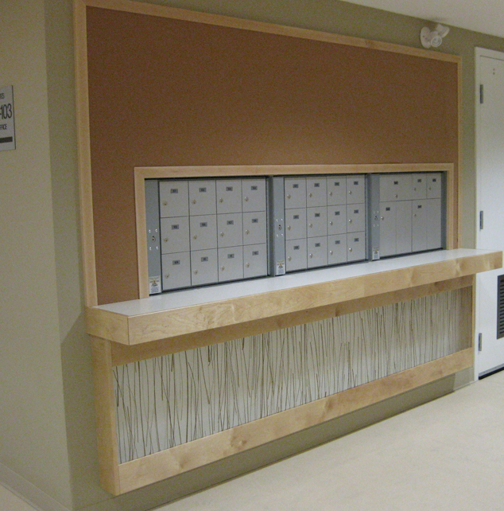
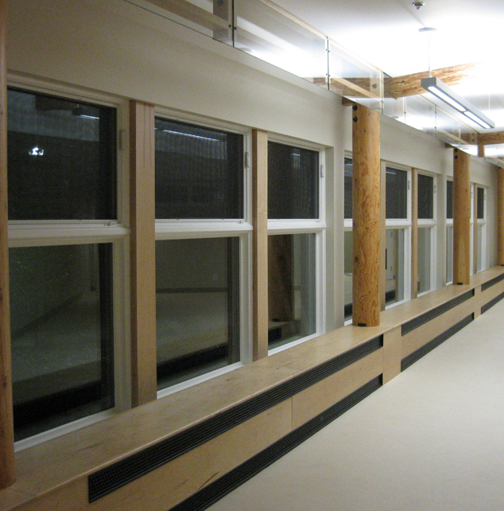
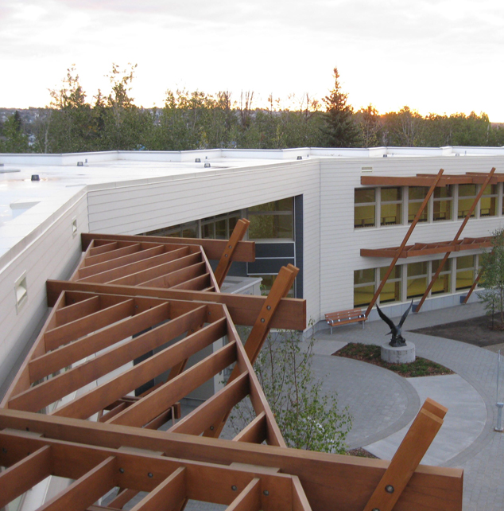
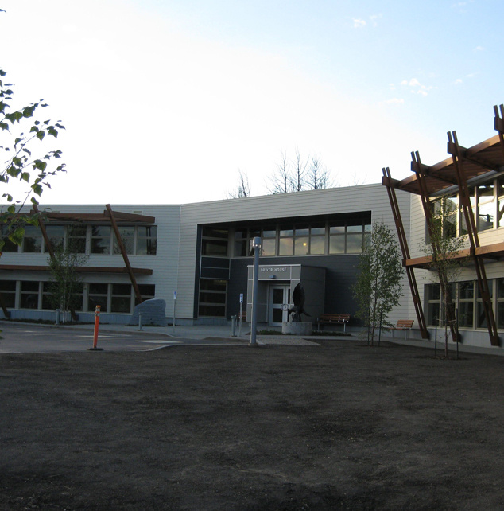
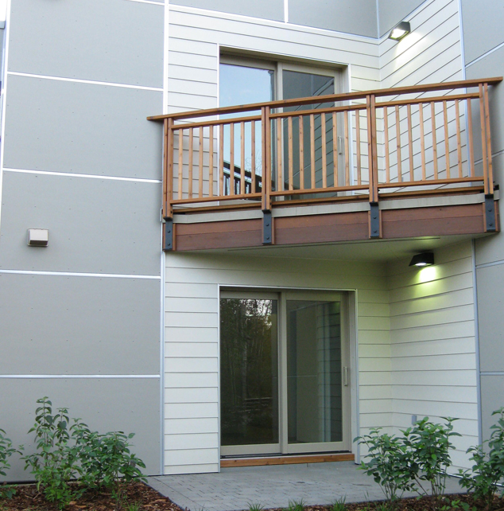
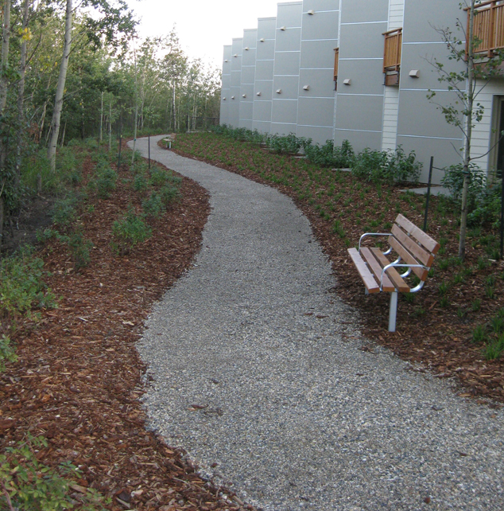
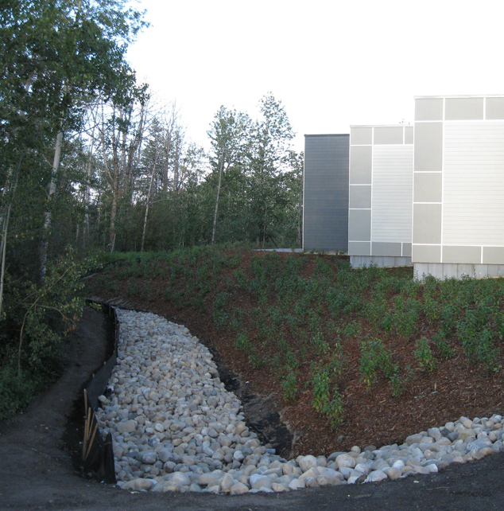
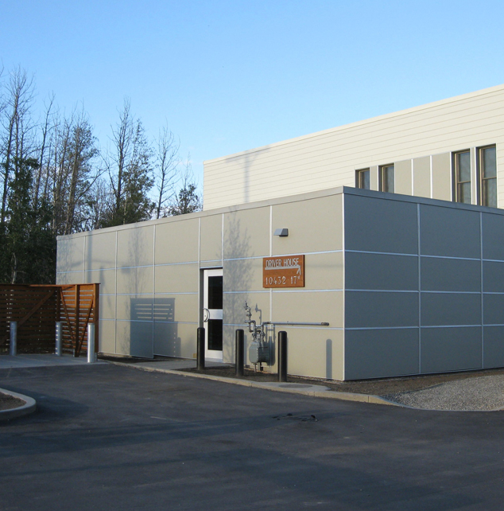
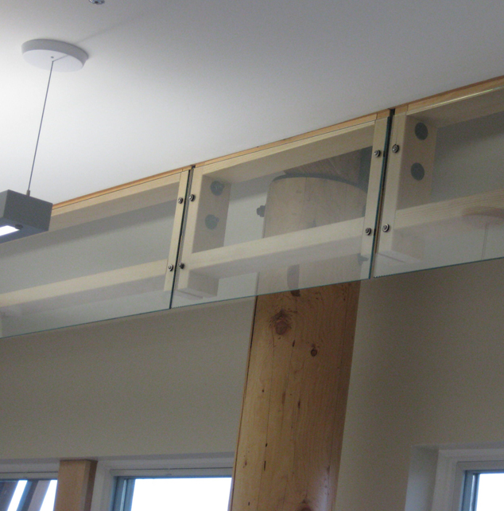
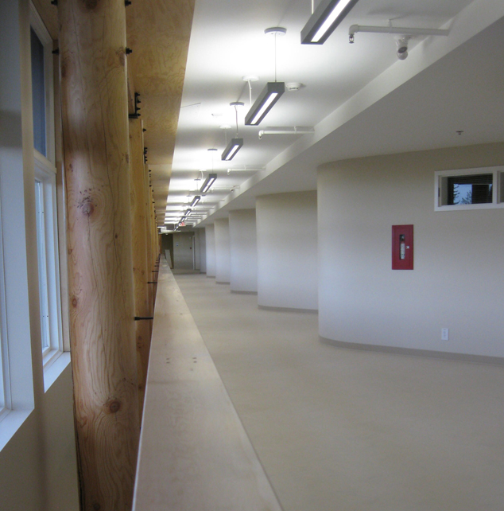
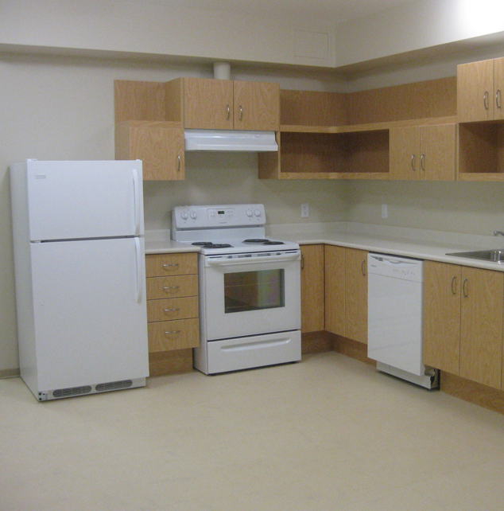
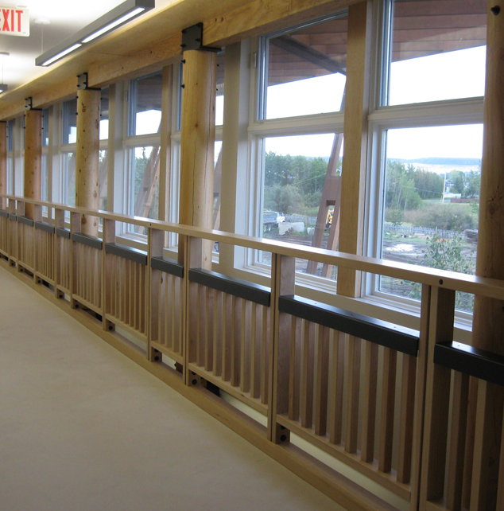
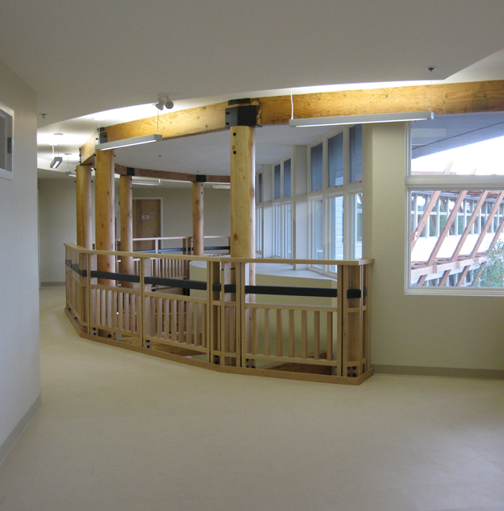
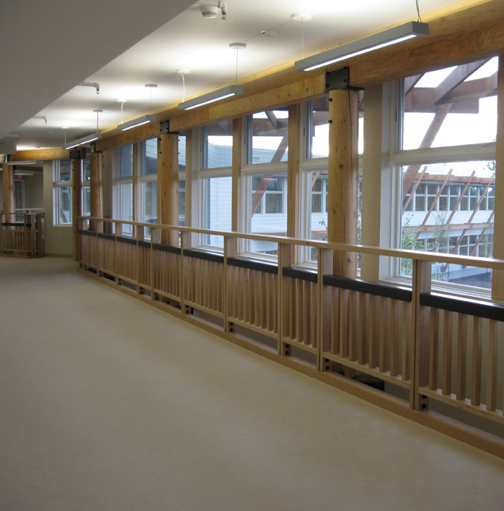

Salvation Army Northern Center of Hope
DESCRIPTION
Rehabilitation and reconstruction of 25,000 sq ft motel built in 1970. Existing building converted to shelter
LOCATION
Fort St John, BC
CLIENT
Salvation Army – Andrzej Wodkiewicz
DEVELOPMENT MANAGER
James Weldon
ARCHITECT
Boni Maddison Architects – Anthony Boni
COMPLETION
January 2014
CONTRACT TYPE
CM at risk
PROJECT TEAM
-
Project Manager – Kathy Maloney-Johnson
-
Project Superintendent – Warren Johnson
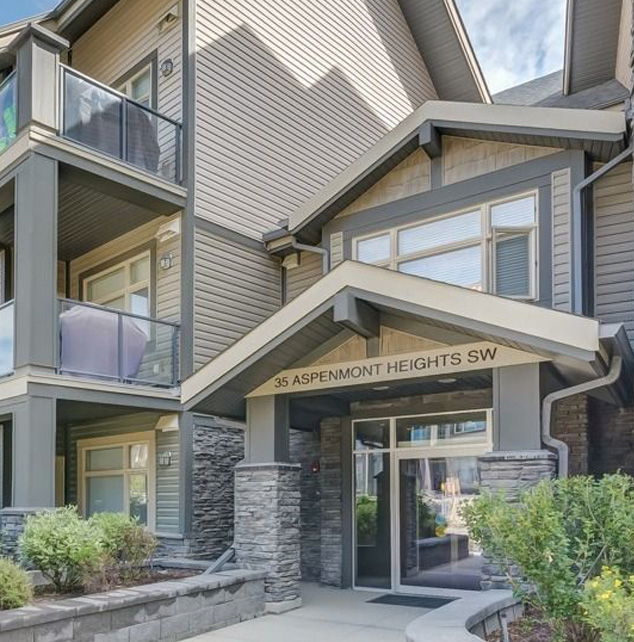
Valmont Housing Project
DESCRIPTION
Construction of 190-unit (3 phase) housing project
LOCATION
Calgary, AB
CLIENT
Dale Anda-Montrose Mortgage (Calgary)
PROJECT DATE
-
Completion 2014/2015 (2 phases)
-
Project duration at completion – 18 months
CONTRACT TYPE
Construction Management
PROJECT TEAM
-
Project Manager – Kathy Maloney-Johnson
-
Project Superintendent – Warren Johnson
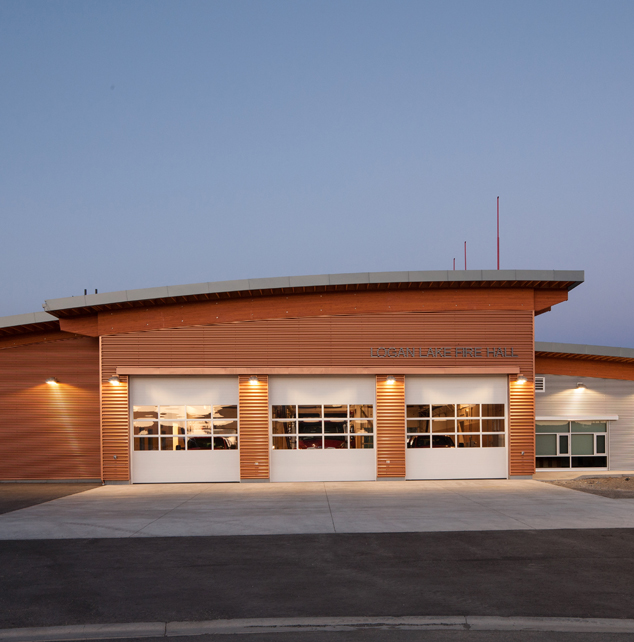
Logan Lake Fire Hall
DESCRIPTION
11,500 sq ft project, Construction of new fire hall
LOCATION
Logan Lake, BC
CLIENT
District of Logan Lake – Dan Leighton
DEVELOPMENT MANAGER
Johnston Davidson Architecture + Planning Inc. – Kimberly Johnston
COMPLETION
April 2017
CONTRACT TYPE
Stipulated price contract CCDC 2-2008
SUSTAINABILITY
Wood first program
PROJECT TEAM
-
Project Manager – Kathy Maloney-Johnson
-
Project Superintendent – Warren Johnson
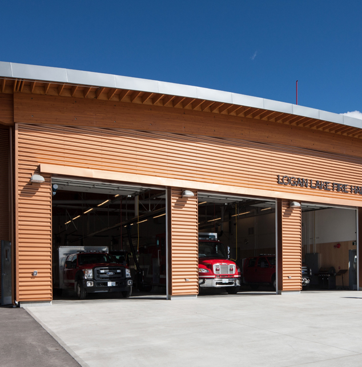
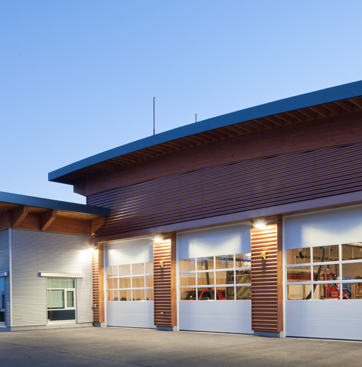
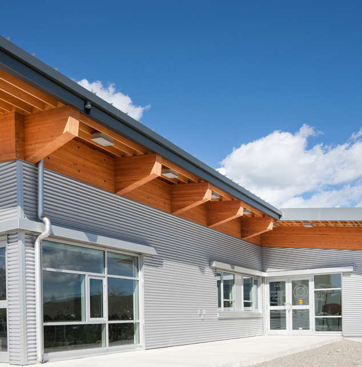
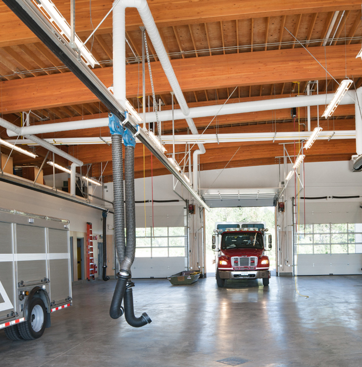

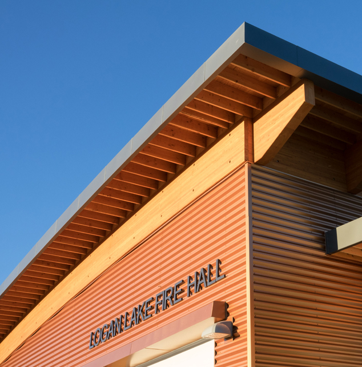
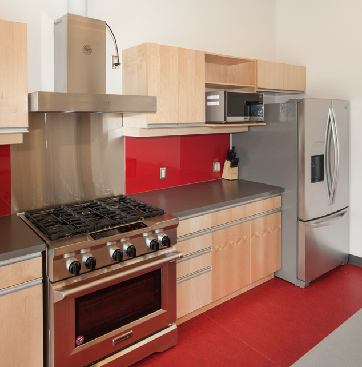
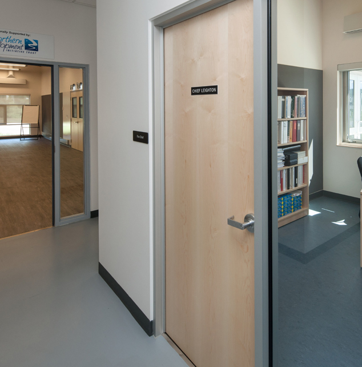
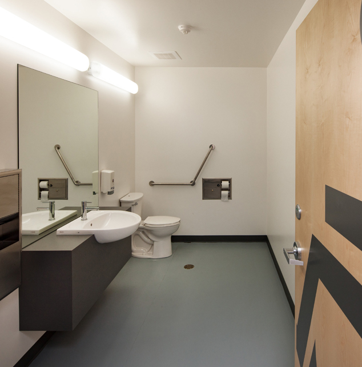
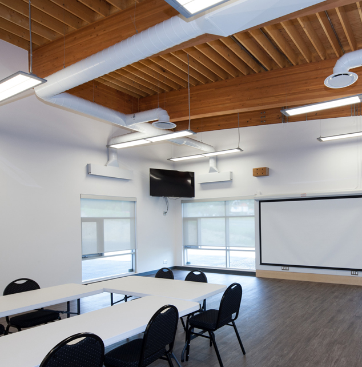
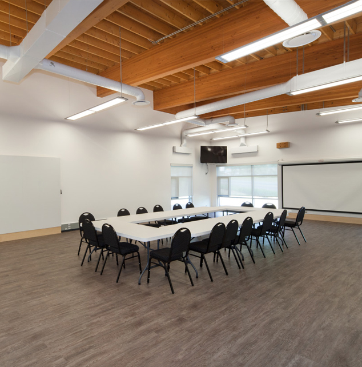
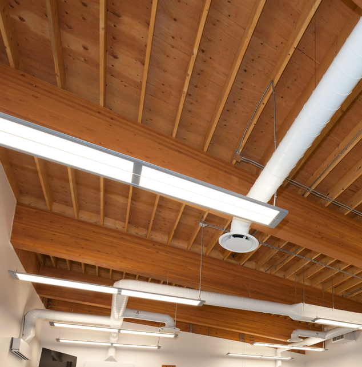
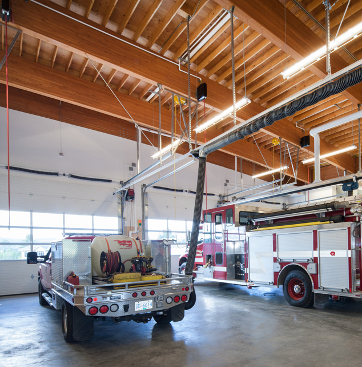
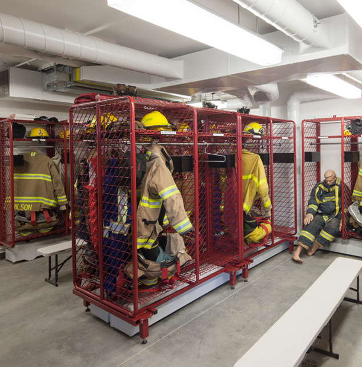
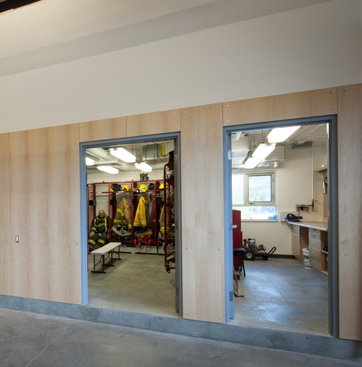
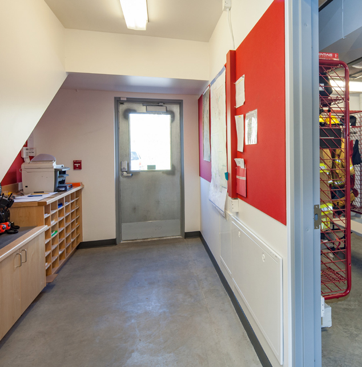
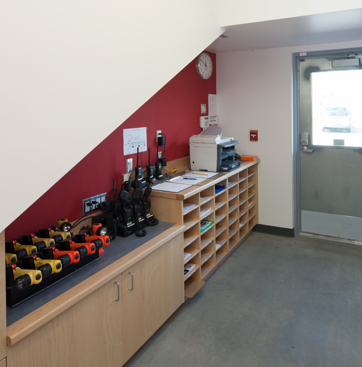
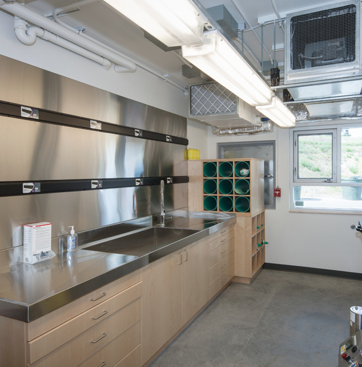
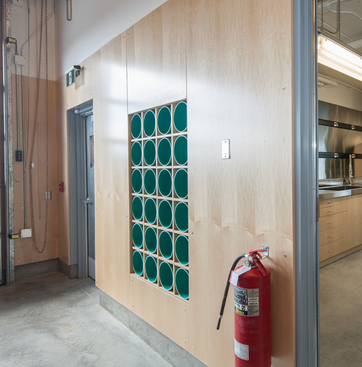
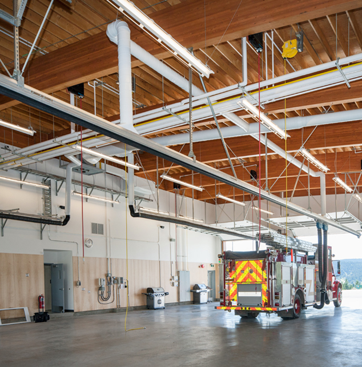
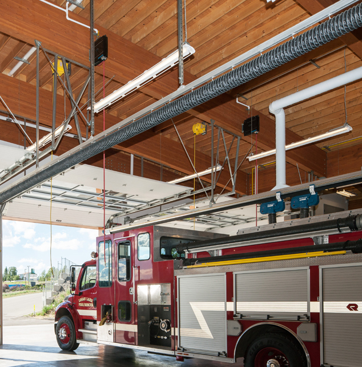
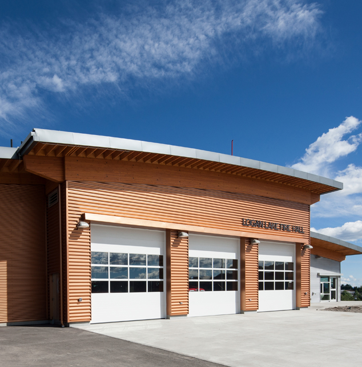
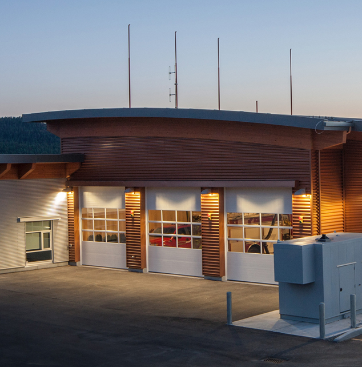
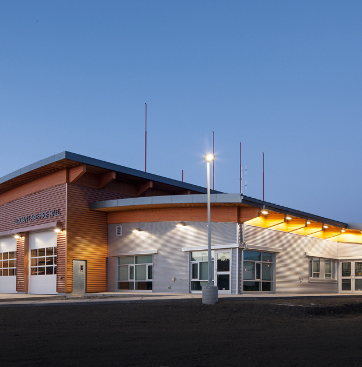

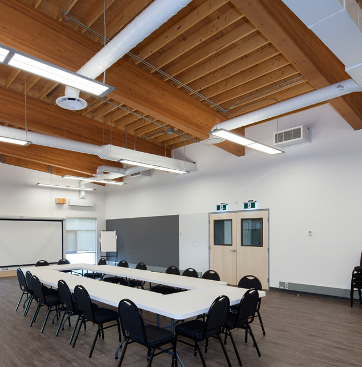
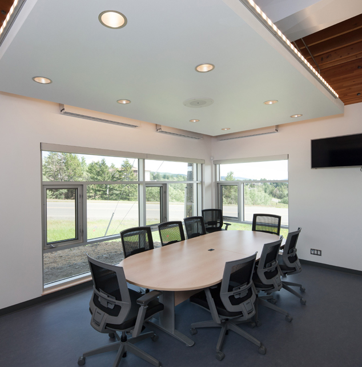
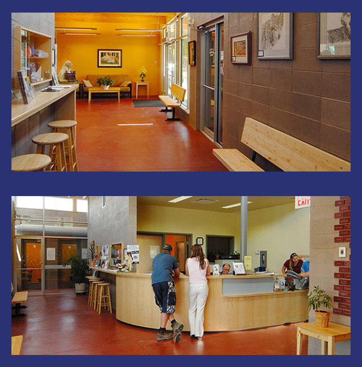
BC SPCA - New Penticton Animal Shelter
DESCRIPTION
One Storey building concrete block, metal cladding, glass and wood- 6,000 sq. ft.
LOCATION
Penticton, BC
ARCHITECT
Meiklejohn Architects Inc.
CLIENT
BC SPCA



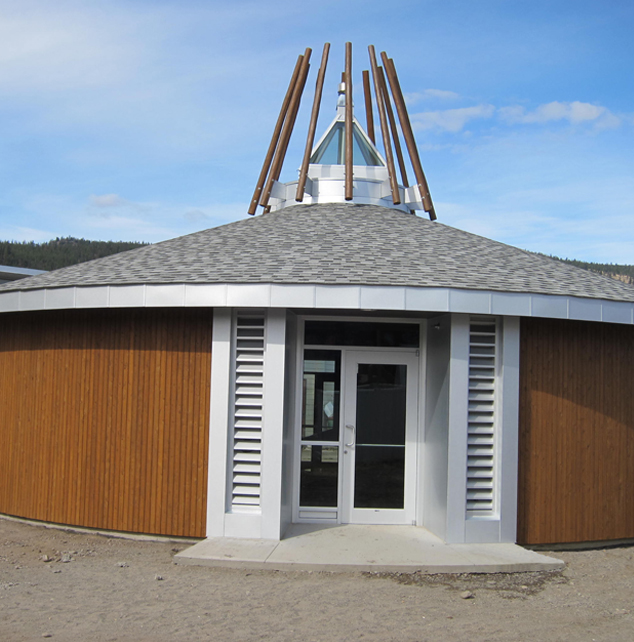
The House of Honour
DESCRIPTION
New Round Wood Frame Building 1,300 sq. ft
LOCATION
Merritt, BC
ARCHITECT
IREDALE Architecture – Peter Hildebrand
CLIENT
School District No. 58 (Nicola-Similkameen) Contact Bruce Tisdale
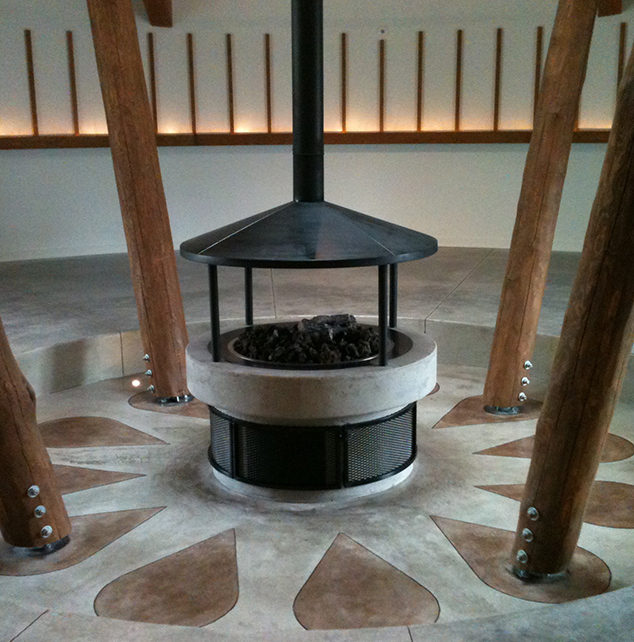
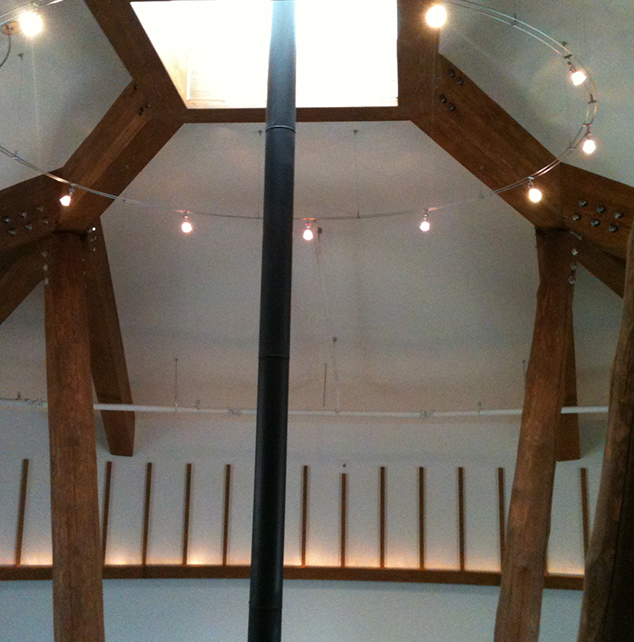
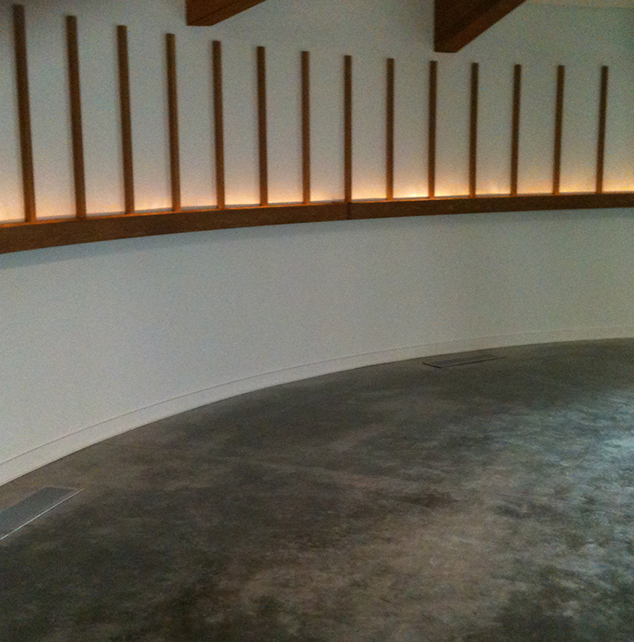
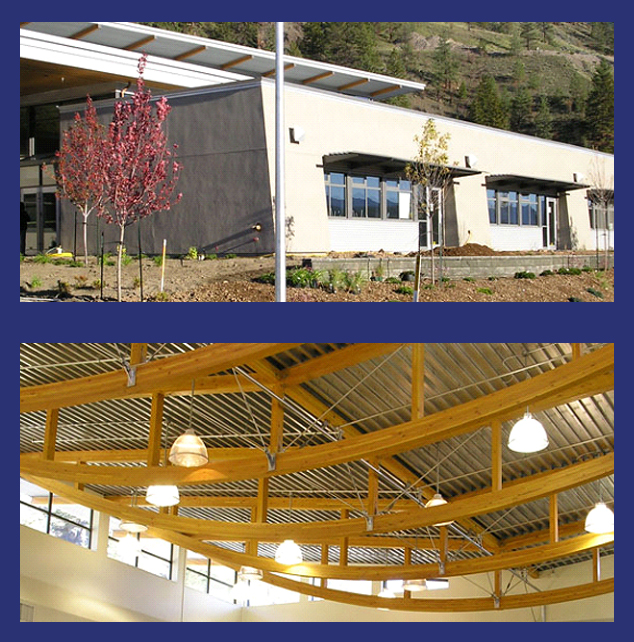
Skeetchestn Band School
DESCRIPTION
New Wood Frame Building – 15,000 sq. ft.
LOCATION
Savona, BC
ARCHITECT
IREDALE Architecture – Peter Hildebrand
CLIENT
Skeetchestn Indian Band
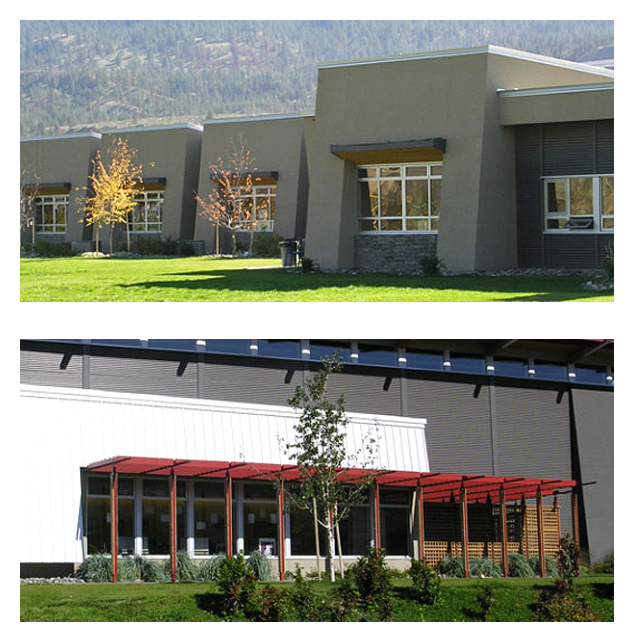
SK'ELEP School of Excellence
DESCRIPTION
New Wood Frame Building – 20,000 sq. ft.
LOCATION
Kamloops, BC
ARCHITECT
IREDALE Architecture – Peter Hildebrand
CLIENT
Kamloops Indian Band
Start a Project
Do you have questions or need more information? We would love to hear from you!
Jobs
We offer highly competitive salaries and packages for those who have the experience.
